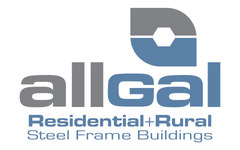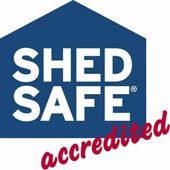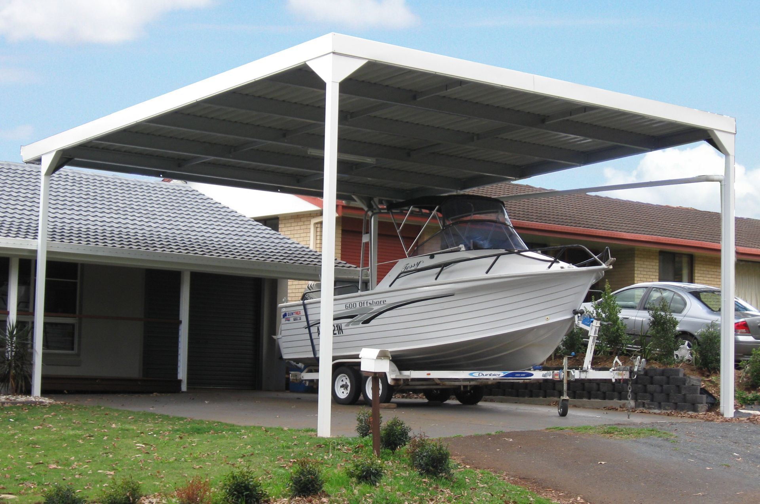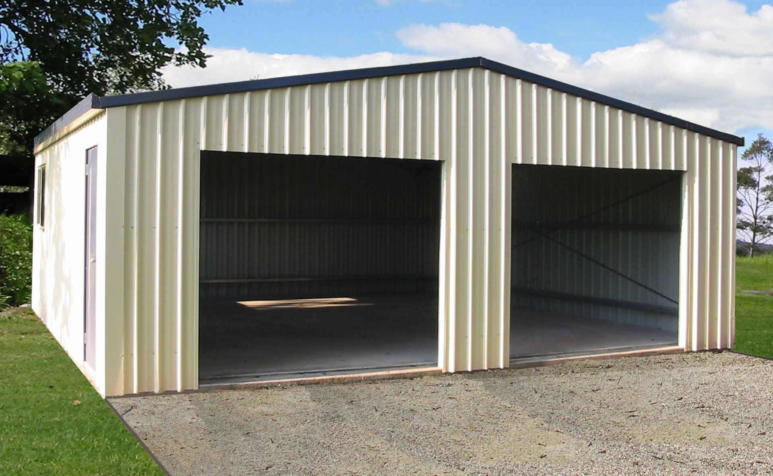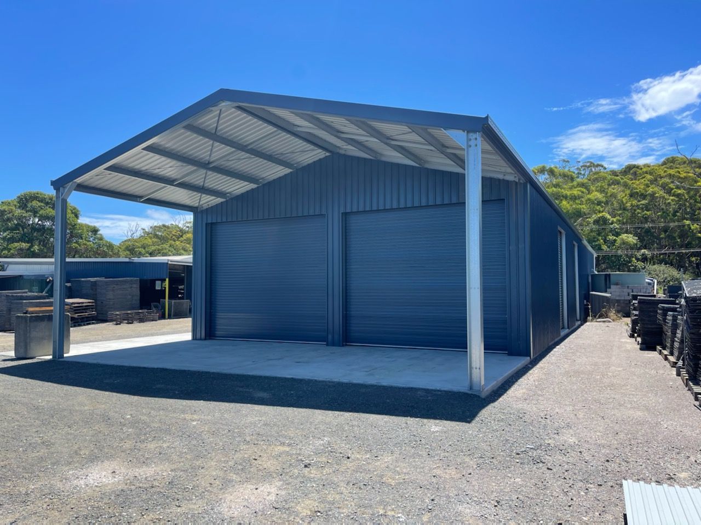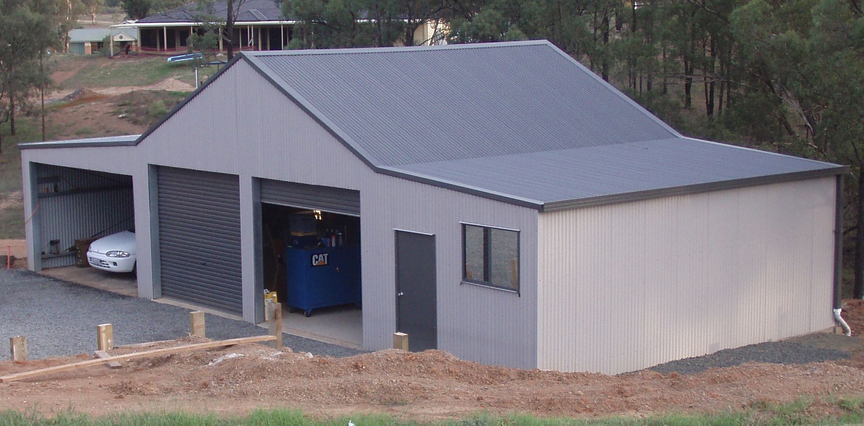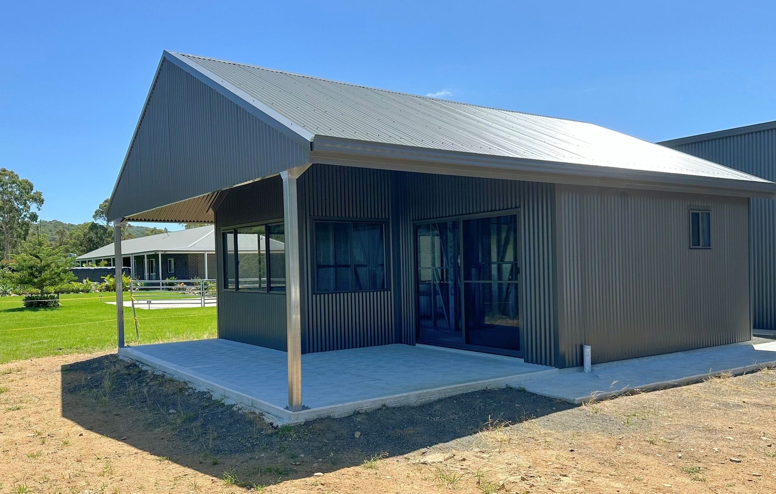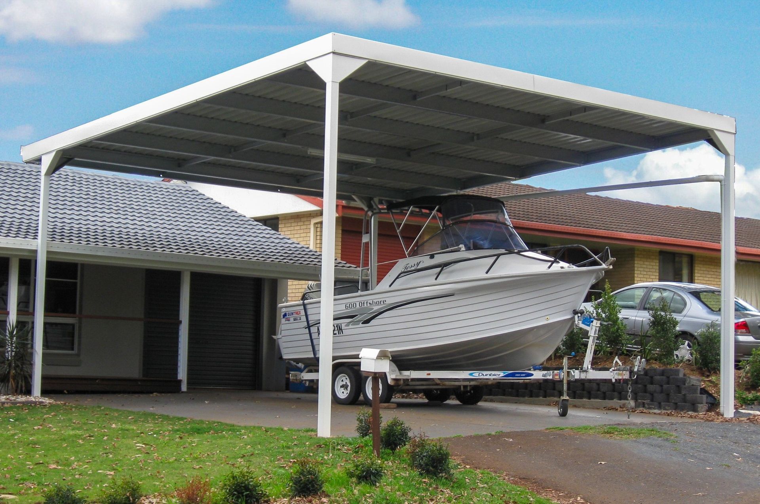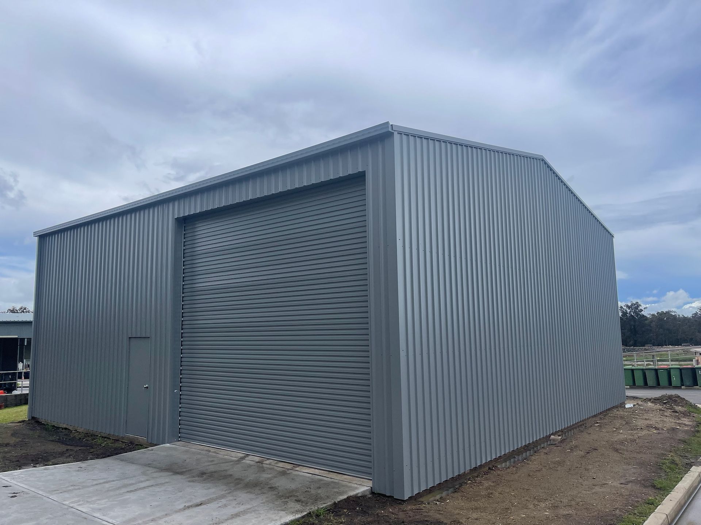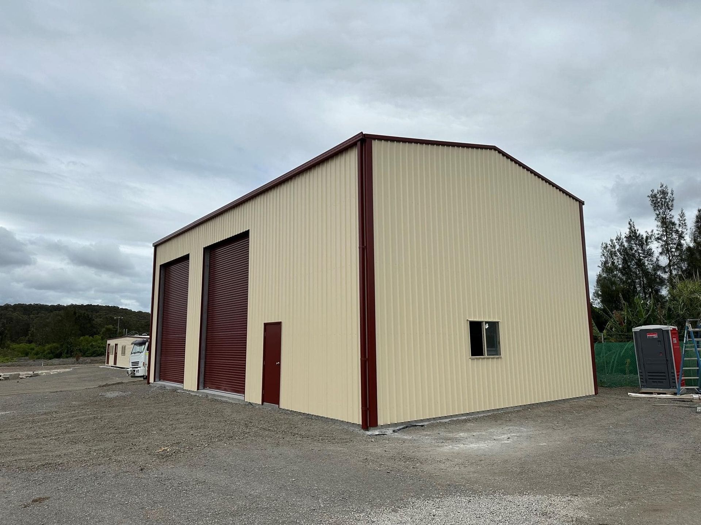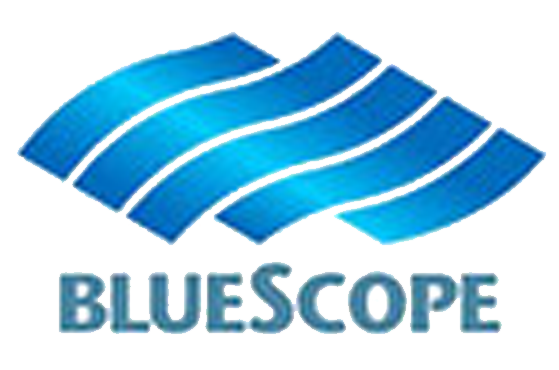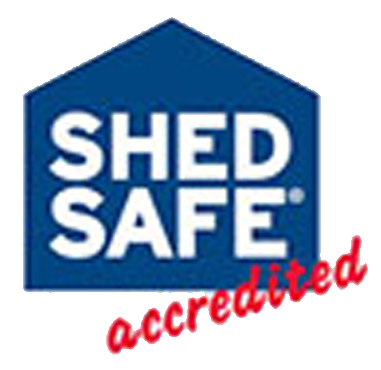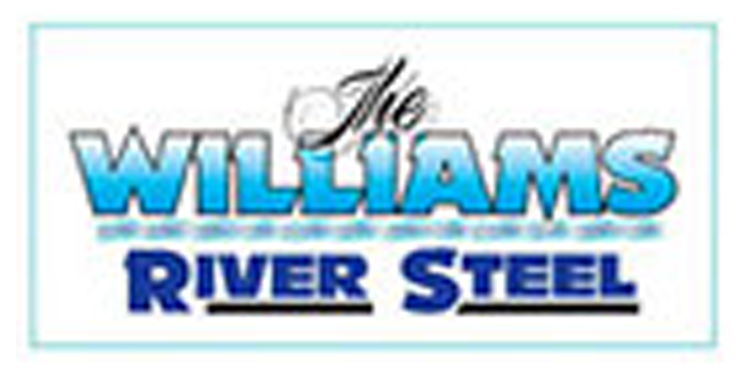We’ve Got You Covered with High-Quality Steel Structures Across NSW
Whether you're looking for garages, sheds, affordable housing, workshops, or extra storage space in Sydney, Central Coast, Newcastle, Northern NSW, Western NSW, or Southern NSW, AllGal has you covered. Choose from our wide range of standard designs or create a custom structure to fit your unique needs—whether it’s a freestanding carport, garage with a loft, or workshop.
Flexible, Durable, and Customisable Options
Our buildings are designed with flexibility in mind, allowing us to customize widths, heights, and lengths to suit any space. Available in kit form or fully erected, each structure comes with stormwater guttering, downpipes, and council-ready plans for a smooth setup.
Built to Last with Style Choices
Enjoy the strength of a steel frame that won’t rot or warp, with cladding options like Colorbond steel, Hardiplank, or Western Red Cedar. AllGal’s quick delivery and future expansion-ready design make for a hassle-free experience from start to finish.
Our Steel Building Solutions
Why Choose AllGal
100% Australian Quality
AllGal structures are crafted exclusively with high-grade Australian steel, rigorously meeting the highest Australian Standards. Built specifically to withstand Australia’s extreme weather conditions, every AllGal building is engineered for lasting performance, from intense heat to heavy storms.
Direct from the Manufacturer
As an independent, non-franchise manufacturer, we eliminate the middlemen. Working directly with our clients, we manage every stage in-house—from custom design to steel fabrication and construction—delivering a seamless experience with no added layers.
Enhanced Strength and Stability / Welded Portals
Our structures come standard with fully welded portal frames for spans up to 9 meters, delivering superior strength and stability compared to conventional systems. For additional versatility, clients can choose between pin-joint connections or portal cleats, which eliminate the need for obtrusive knee braces—maximizing clearance and enhancing accessibility.
Proven Expertise
With over 35 years of experience and the support of the Williams River Steel Group, AllGal’s team brings seasoned expertise to every project. Our skilled builders are dedicated to getting the job done right—efficiently and to the highest standards.
Roller Door Protection
To ensure smooth installation, we shield every roller door with protective sheeting during transport. This proactive approach prevents potential damage, eliminating downtime from door replacements and guaranteeing a quick and hassle-free setup.
Commitment to Sustainability
AllGal prioritizes environmentally responsible practices, from sourcing sustainable Australian steel to designing structures that are solar-ready. Our buildings are designed with future energy needs in mind, and we continually seek ways to minimize our environmental footprint without compromising quality.
Customer Assurance and Transparency
At AllGal, transparency is key. We believe in clear communication and straightforward pricing with no hidden fees or surprise charges. Our team keeps clients informed at every stage, providing peace of mind throughout the entire building process.
Streamlined Project Management
We manage every phase of your project in-house, from design through construction, ensuring a seamless journey with clear timelines and transparent costs. For council approvals, AllGal offers comprehensive support with our in-house council assist services. For projects requiring advanced expertise beyond our scope, we collaborate with trusted external specialists, maintaining the same high standards and open communication throughout.
Flexible Service Options
At AllGal, we understand that every client has unique needs. That’s why we offer the flexibility to choose between a Kit-Only solution—perfect for those who prefer a DIY approach—or a comprehensive service package where we handle everything from concrete foundations to final erection. Whether you’re a hands-on builder or looking for a full, start-to-finish solution, we’re here to make your project a success.
Solar-Ready and Walkable Roofs
Our roofs are built to support foot traffic, making maintenance easy and safe. They’re also designed to be solar-ready, providing a future-proof solution for clients interested in sustainable energy options.
Customised Solutions for Every Project
AllGal specializes in tailoring each structure to meet clients’ specific needs. From rural sheds and garages to custom-designed granny flats, our team works closely with clients to ensure every project aligns with their vision and functional requirements.
Locally Owned & Operated
AllGal is proudly locally owned and operated, offering personalised service and a deep understanding of the community's needs.
Quality Suppliers
Steel Frame Shed & Garage Enquiries
Contact us today to discuss your custom project!
