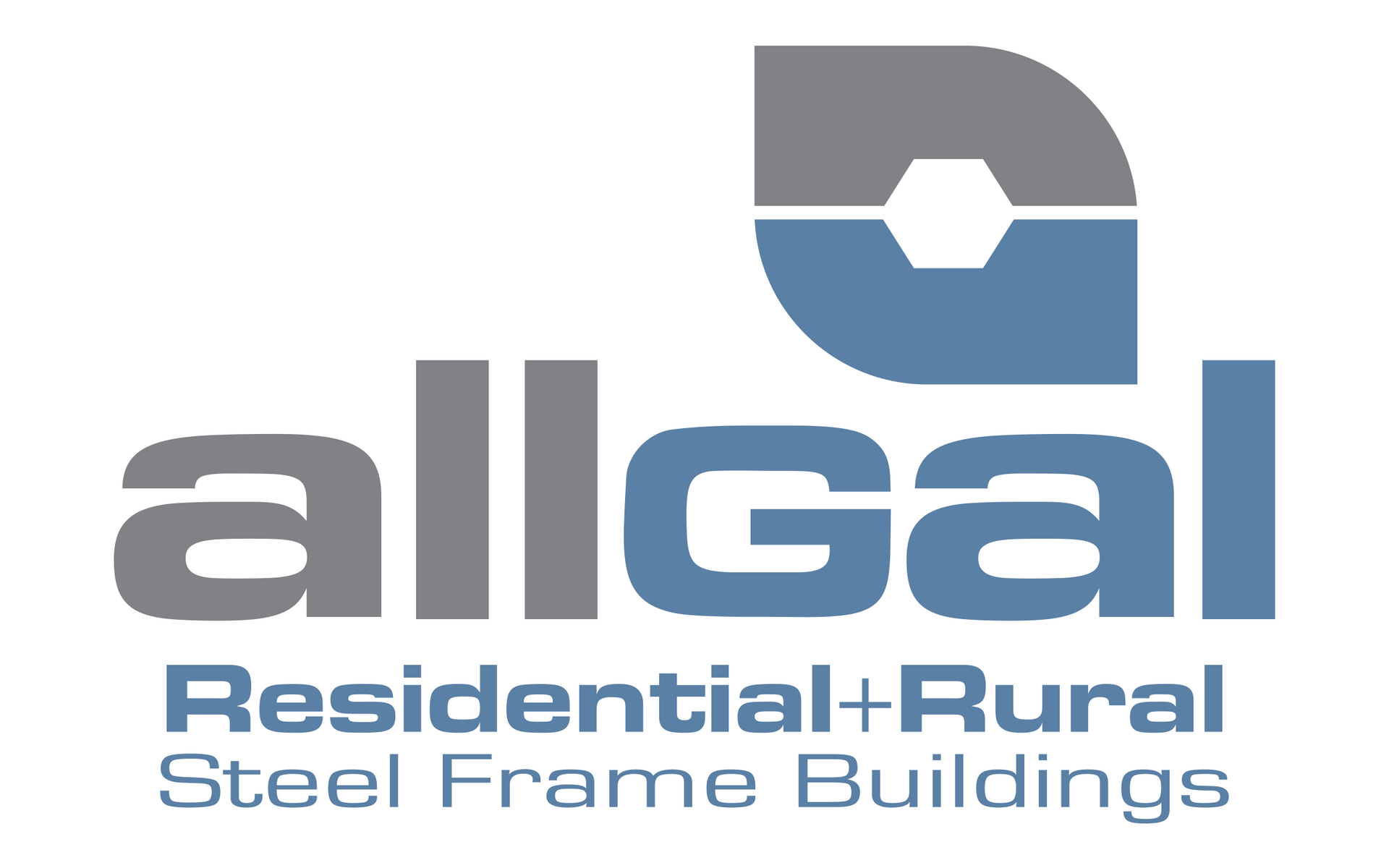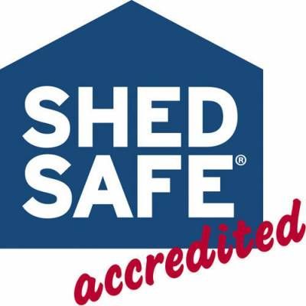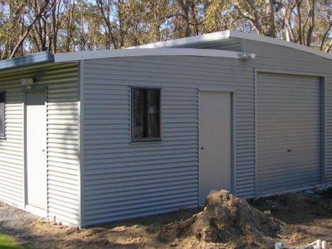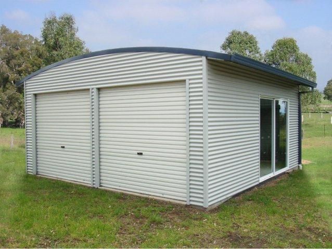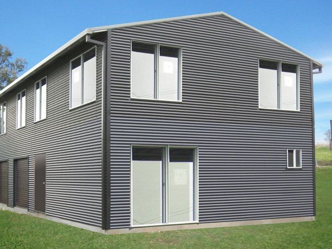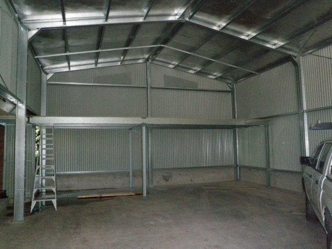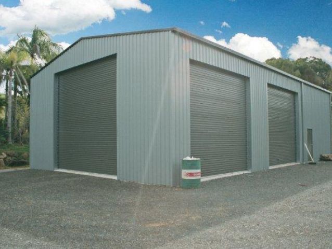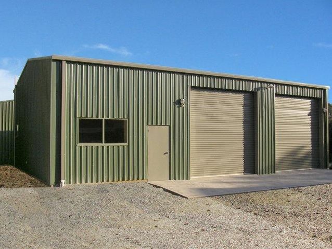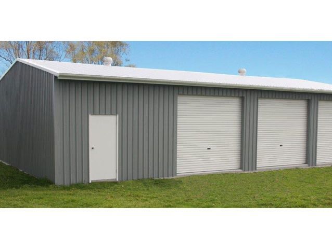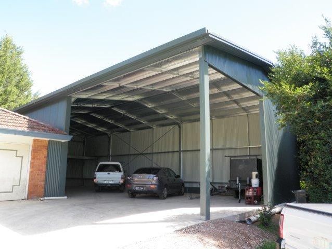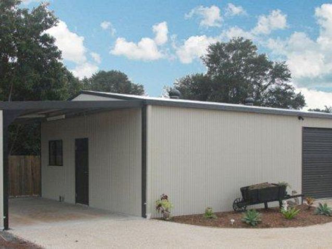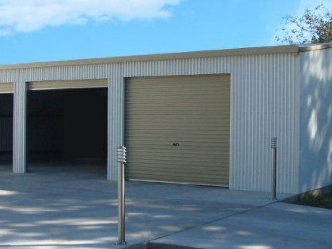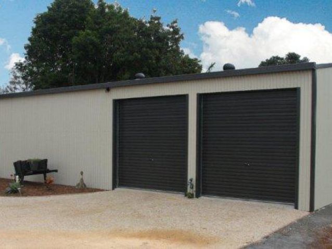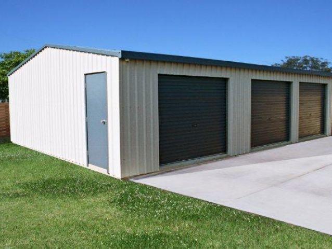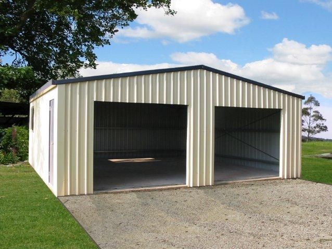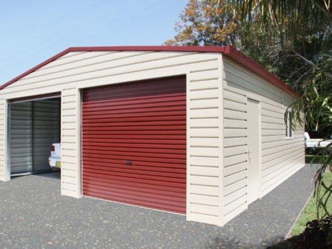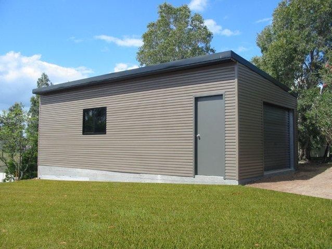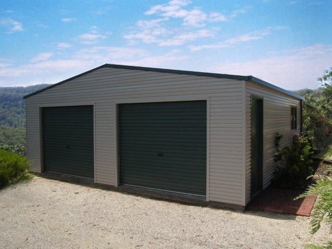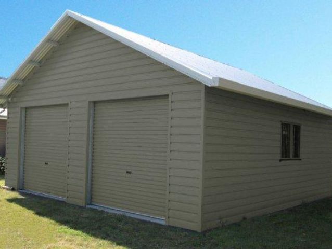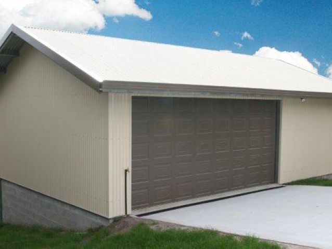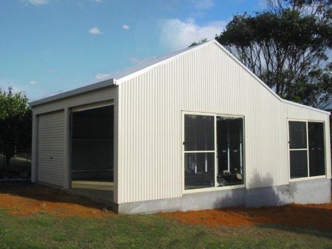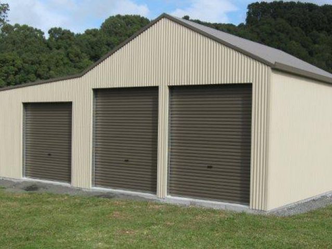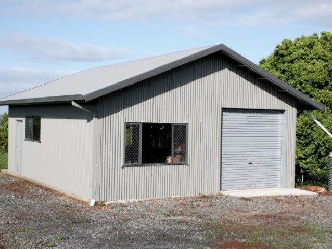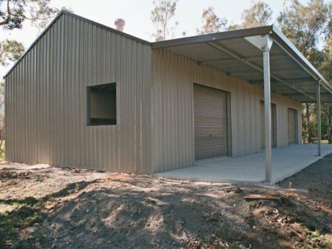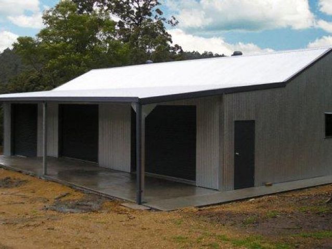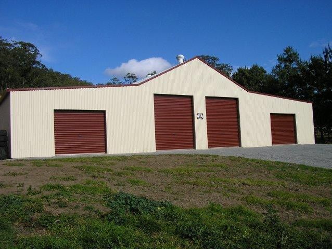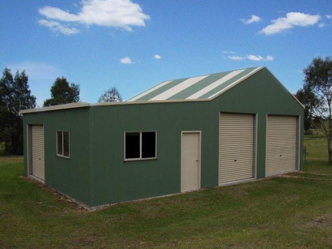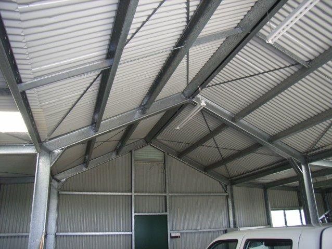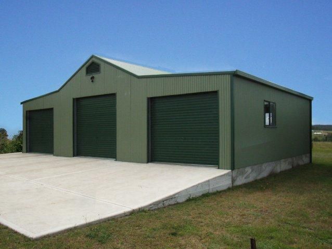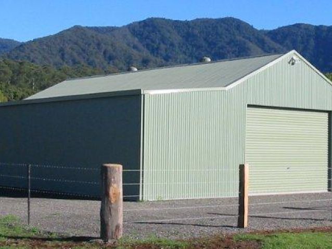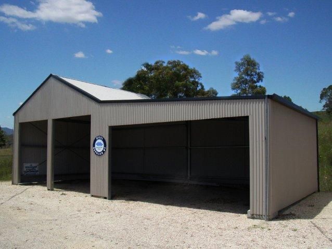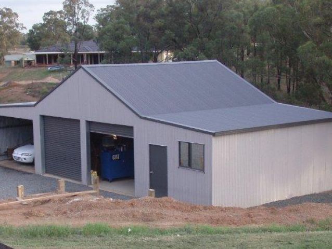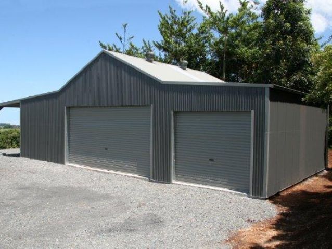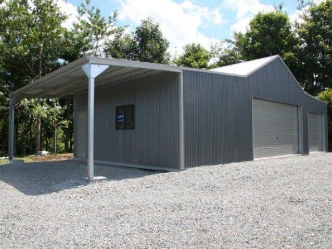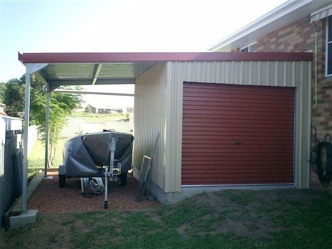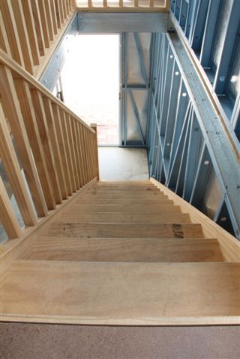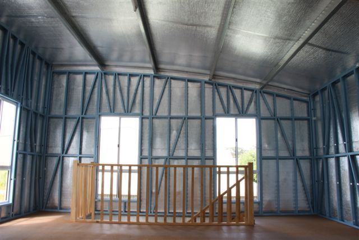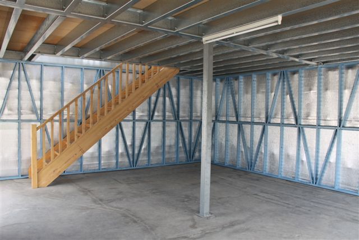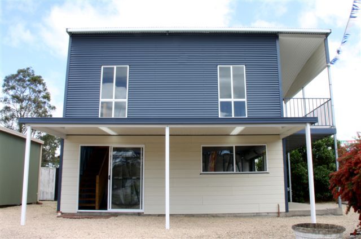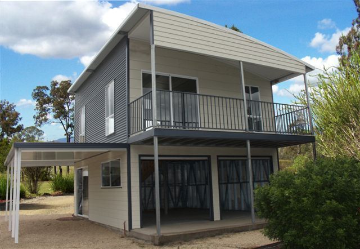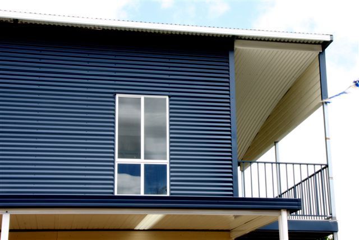Curved Roof Garages
Experience a modern twist on traditional garage design with AllGal’s Curved Roof Garages. Crafted for both durability and style, these garages are perfect for those who want a standout structure with the strength of high-quality steel. Built with a 1.2mm steel stud wall frame and C-section roof purlins, our curved roof garages can be customized to fit nearly any need—whether for storage, workshops, or hobby spaces. With spans ranging from 3.6m to 7.2m and customizable lengths, you can design a garage that’s perfect for your property.
The AllGal Difference
- Superior Materials: High-quality steel ensures long-lasting durability.
- Customisable Cladding Options: Standard corrugated sheeting can be swapped for your choice of finishes.
- Adaptable Design: Perfect for internal linings and specialized finishes to match your style.
Gable Garages
AllGal’s Gable Garages offer a timeless aesthetic with uncompromised quality. Made with a fully bolted "C" section galvanized frame, these garages are as strong as they are versatile. Choose from COLORBOND™ or ZINCALUME® steel cladding, and customize roller door placement, windows, and entry doors to create the ideal garage or workshop space. Our Gable Garages are designed for those who value both form and function, with layouts that can include extra workshop areas for ultimate flexibility.
The AllGal Difference
- Timeless Design Meets Modern Engineering: Durable galvanized frames and high-quality cladding options.
- Fully Customizable Layouts: Easily adaptable to include extra storage or workspaces.
- Unmatched Versatility: From parking bays to workshop setups, create your ideal space.
Easyclad Garages
The Easyclad™ Garage offers a balance of traditional charm and modern resilience. With Easyclad horizontal steel cladding, this design replicates the classic look of weatherboard but with the enhanced strength of COLORBOND™ pre-painted steel. Built for durability with a galvanized frame and concealed fixings, these garages provide security, aesthetics, and longevity in one low-maintenance package.
The AllGal Difference
- Weatherboard Look, Steel Strength: Enjoy the appearance of timber with the resilience of steel.
- Concealed Fixings for Added Security: A sleek and secure design for peace of mind.
- Low Maintenance, High Appeal: Built to withstand harsh conditions and look great for years.
Heritage Garages
For a classic look with modern functionality, AllGal’s Heritage Garages combine traditional design with premium materials. Featuring a 26-degree pitched roof with optional skillion sections, this garage is perfect for equestrian uses, storage, or versatile workshops. The standard corrugated COLORBOND™ cladding can be customized with vents, doors, and windows to create a heritage look with AllGal’s signature durability.
The AllGal Difference
- Classic Design, Built to Last: A heritage look that withstands the test of time.
- Fully Customizable for Specialized Needs: Perfect for stables, breezeways, and tack rooms.
- Service-Ready Frame: Options for power and plumbing to expand functionality.
Skillion Garages
Our Skillion Garages bring a modern touch to any property with their unique single-slope design. Known for their minimalist appearance, skillion garages offer a sleek, contemporary option that’s simple to construct and visually striking. Constructed with durable materials and easy assembly in mind, these garages are ideal for clients seeking both style and simplicity.
The AllGal Difference
- Modern Design for Modern Needs: Clean lines and a unique silhouette for a contemporary look.
- Effortless Assembly: Quick to set up, with minimal tools required.
- Adaptable to Any Space: Perfect for storage, workshops, or as a stylish addition to any property.
Highline Garages
For a truly distinctive garage, the Highline Garage combines a curved roof design with high clearance options, providing ample space for taller vehicles. Complete with a mezzanine floor system, stairs, windows, and roller doors, the Highline Garage is a complete package for those needing extra storage or workspace in a sleek, modern structure.
The AllGal Difference
- Unique Curved Roof Design: A contemporary look that stands out.
- Additional Storage and Workspace: Includes a mezzanine floor system and ample height for versatile use.
- Complete Kit for Ultimate Convenience: Comes with all essentials, from stairs to roller doors, ready for assembly.
Custom Garage Enquiries
Please contact the team today to discuss your new garage project!
